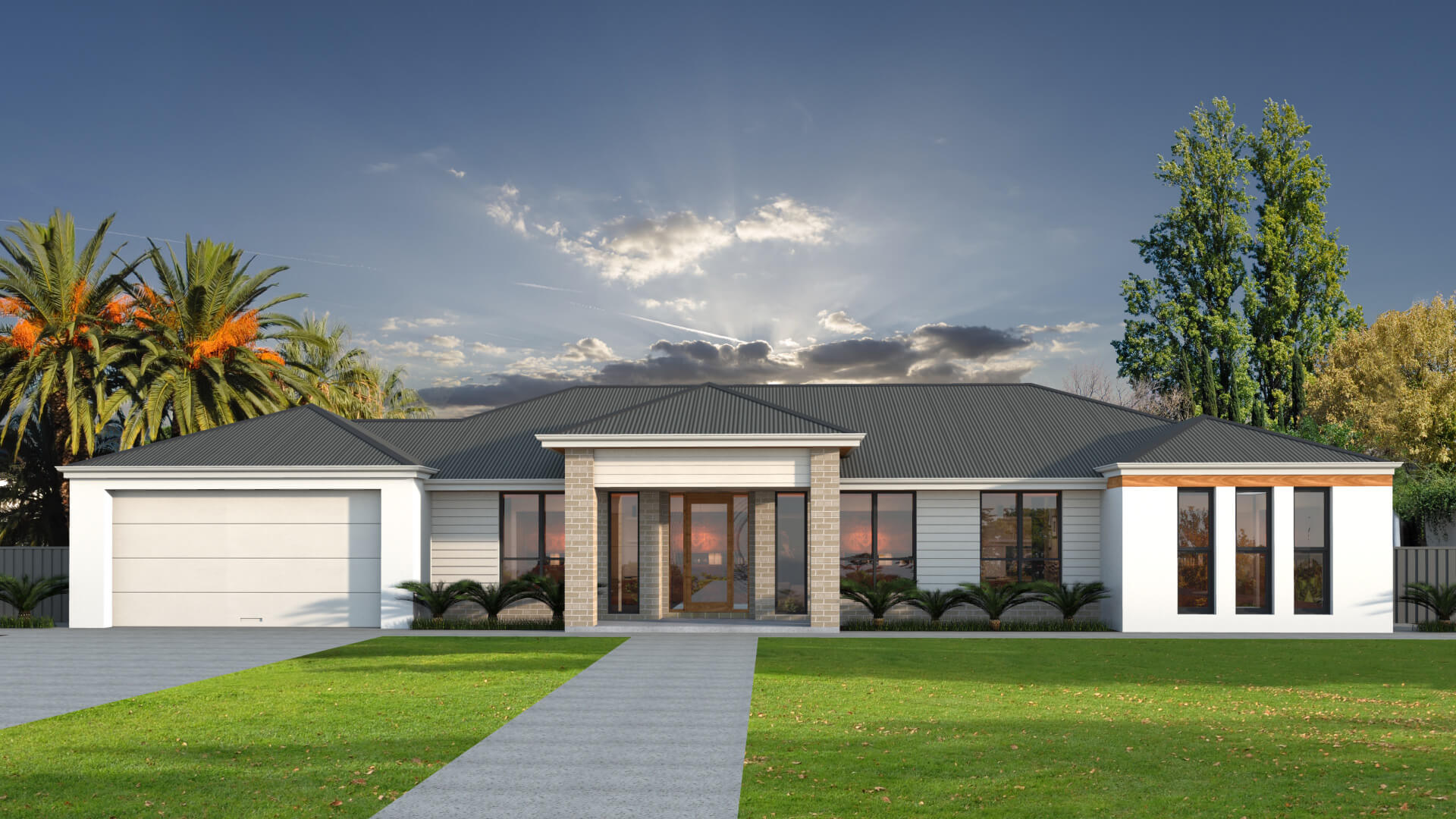
Award-winning homes
We always aim for the highest standards with every aspect of the home building process
View our process
The Meridian prioritises comfortable family living. The busy, shared zones of this home, including its multipurpose media room, are positioned to one side, with an all-weather alfresco just beyond the open-plan kitchen/dining area for exceptional entertaining. On the other side, quiet comfort awaits in the home’s five bedrooms, including the deluxe master suite with double walk-in-robe and double ensuite. *Floor Plan is a concept only.

Experience true luxury living with our extensive list of practical inclusions that come standard with every Arden Vale home.
Explore our inclusions