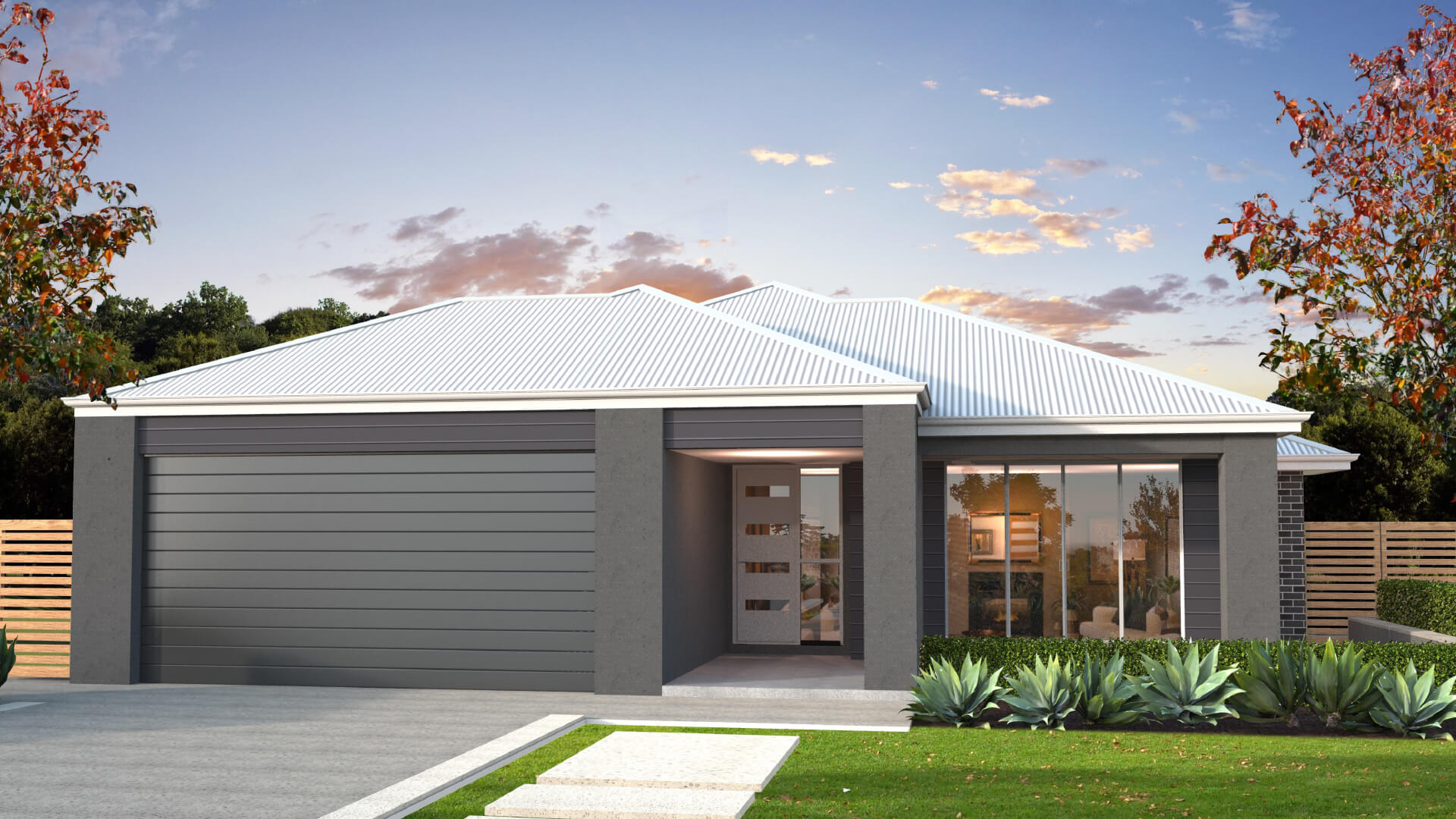
The smart design of the Sorrento is set with everything families need for easy, everyday living. The sunny kitchen/living/dining room is the home’s hub for passing through or settling in, and a place for year round, indoor outdoor get togethers, while the front lounge opens to the porch for breezy afternoons in. These are complemented by practical inclusions like a dedicated study and great storage, including a walk in corner pantry, a second linen cupboard, and hideaway shelving in the living area to keep life organised. *Floor Plan is a concept only.

Experience true luxury living with our extensive list of practical inclusions that come standard with every Arden Vale home.
Explore our inclusions