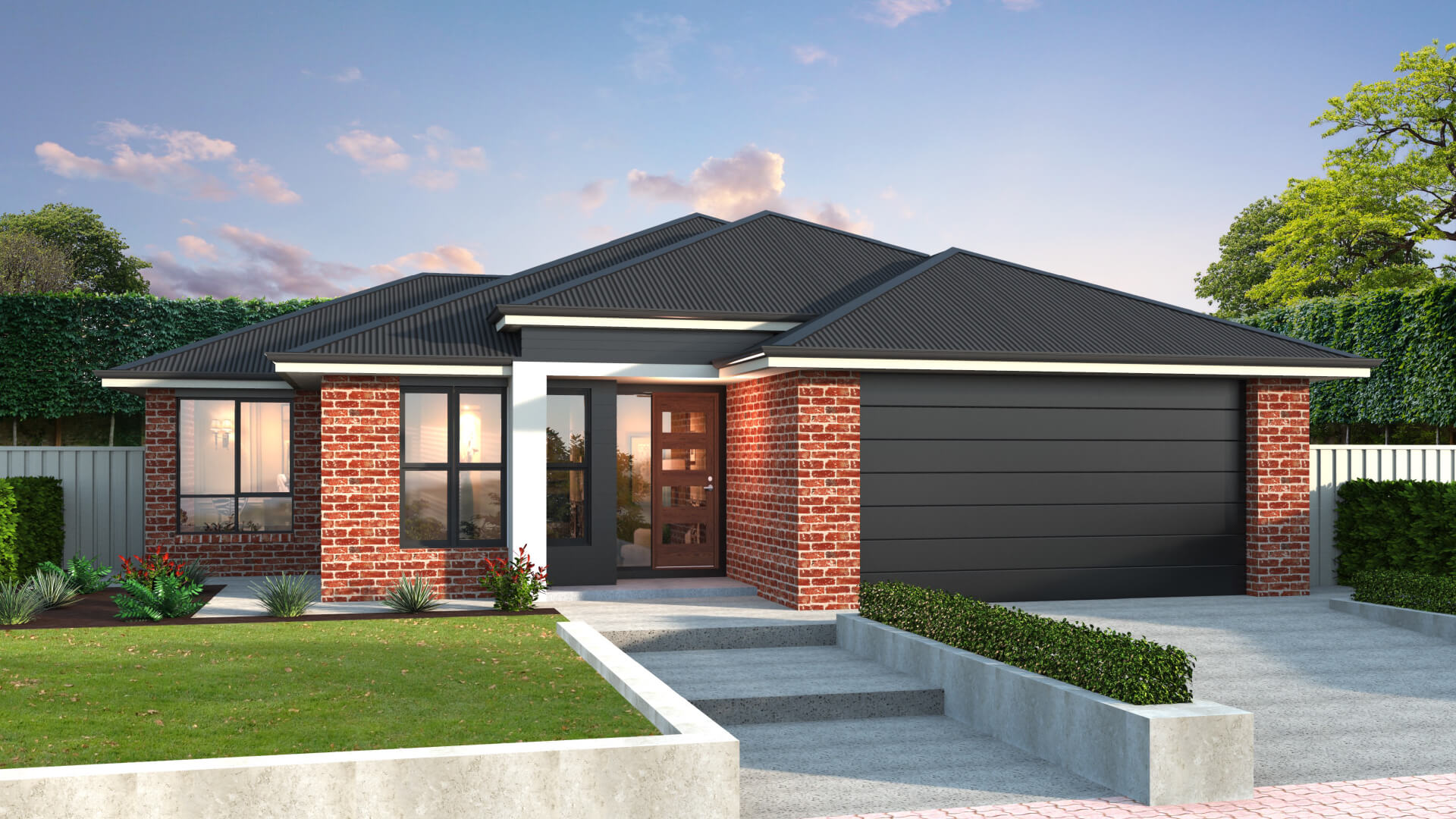
An all-round entertainer, the Ashbrook has a huge, open floor plan and welcoming alfresco for get-togethers with family and friends across the seasons. The double lock-up garage and bathroom with separate toilet offer extra convenience for guests. And its well-considered design keeps noise to a minimum in the master suite and two secondary bedrooms. *Floor Plan is a concept only.

Experience true luxury living with our extensive list of practical inclusions that come standard with every Arden Vale home.
Explore our inclusions