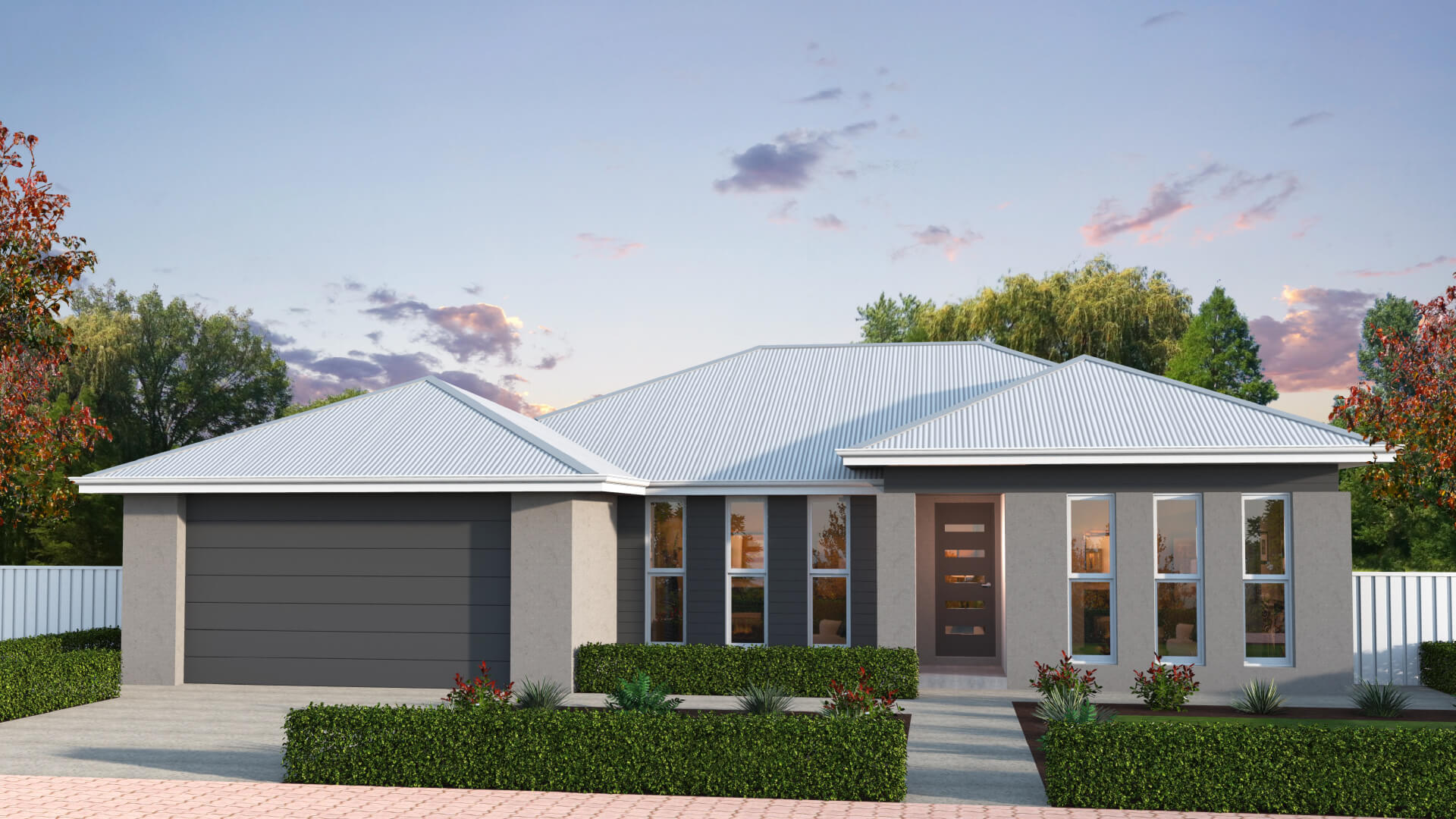
Award-winning homes
We always aim for the highest standards with every aspect of the home building process
View our process
Exceptionally homely yet providing all the space and flow expected in contemporary home design, the Bellara is a family friendly, all seasons entertainer. Considerate inclusions, like a separate main bathroom and toilet, a parents master suite, a window for natural light in the garage, and a shoppers entry from the garage all provide noticeable convenience. And a formal lounge, along with a combined kitchen/family/meals area opening on two sides to the alfresco, offer optimal flexibility for entertaining. *Floor Plan is a concept only.

Experience true luxury living with our extensive list of practical inclusions that come standard with every Arden Vale home.
Explore our inclusions