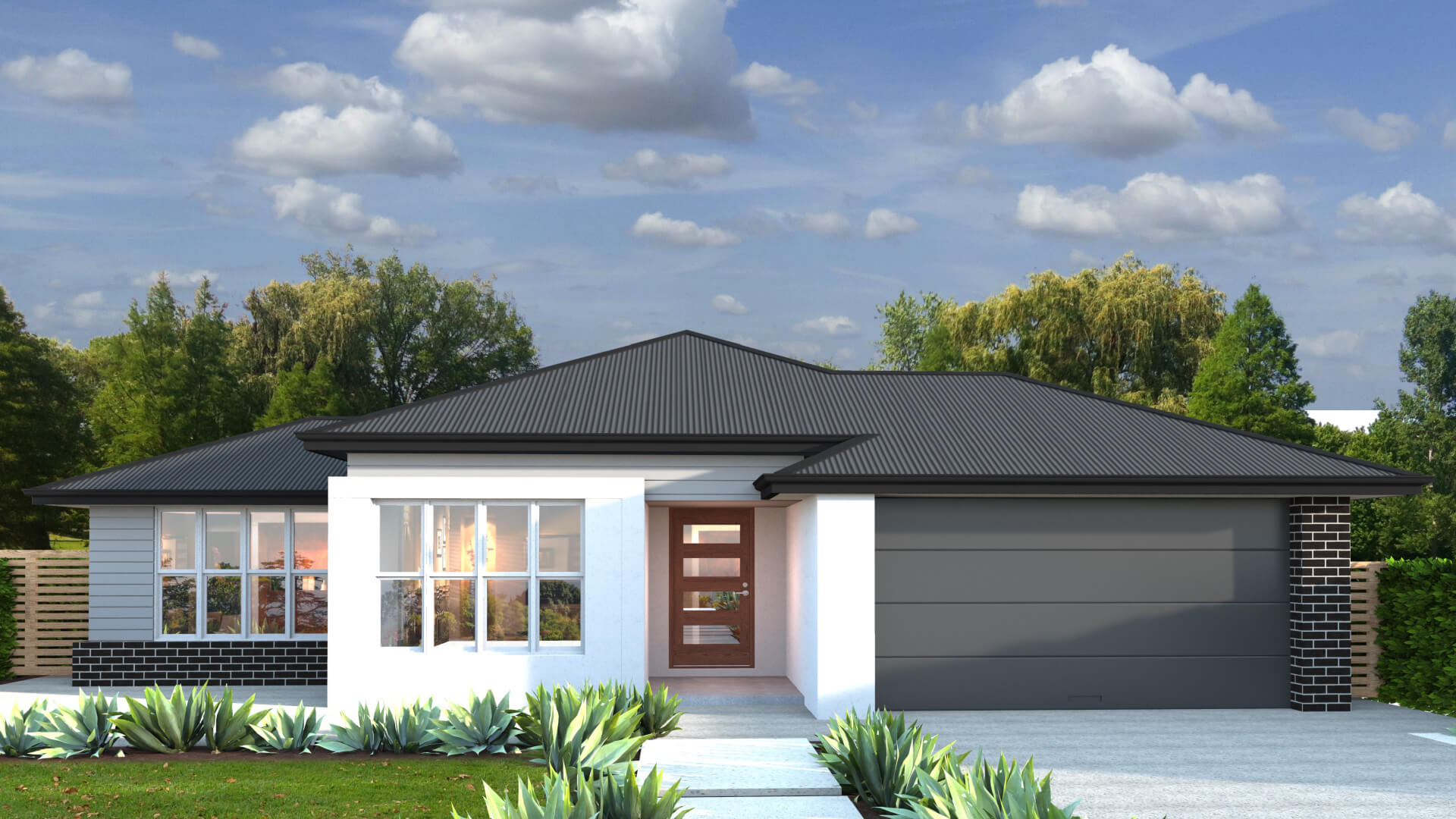
Award-winning homes
We always aim for the highest standards with every aspect of the home building process
View our process
The Edward makes a lasting impression as an ambassador for refined design. Inside the entryway, the gallery provides a taste of what’s beyond and frames the entrance to the media room. The kitchen, with its walk in pantry and attractive island bench, adjoins the living/dining area, which has an atrium like feel thanks to two walls of sliding glass doors to a sheltered alfresco. An activity room serves as a family friendly hideaway, and parents have their own inner sanctum in the plush master suite with an ensuite large enough to include a bath. *Floor Plan is a concept only. *Floor Plan is a concept only.

Experience true luxury living with our extensive list of practical inclusions that come standard with every Arden Vale home.
Explore our inclusions