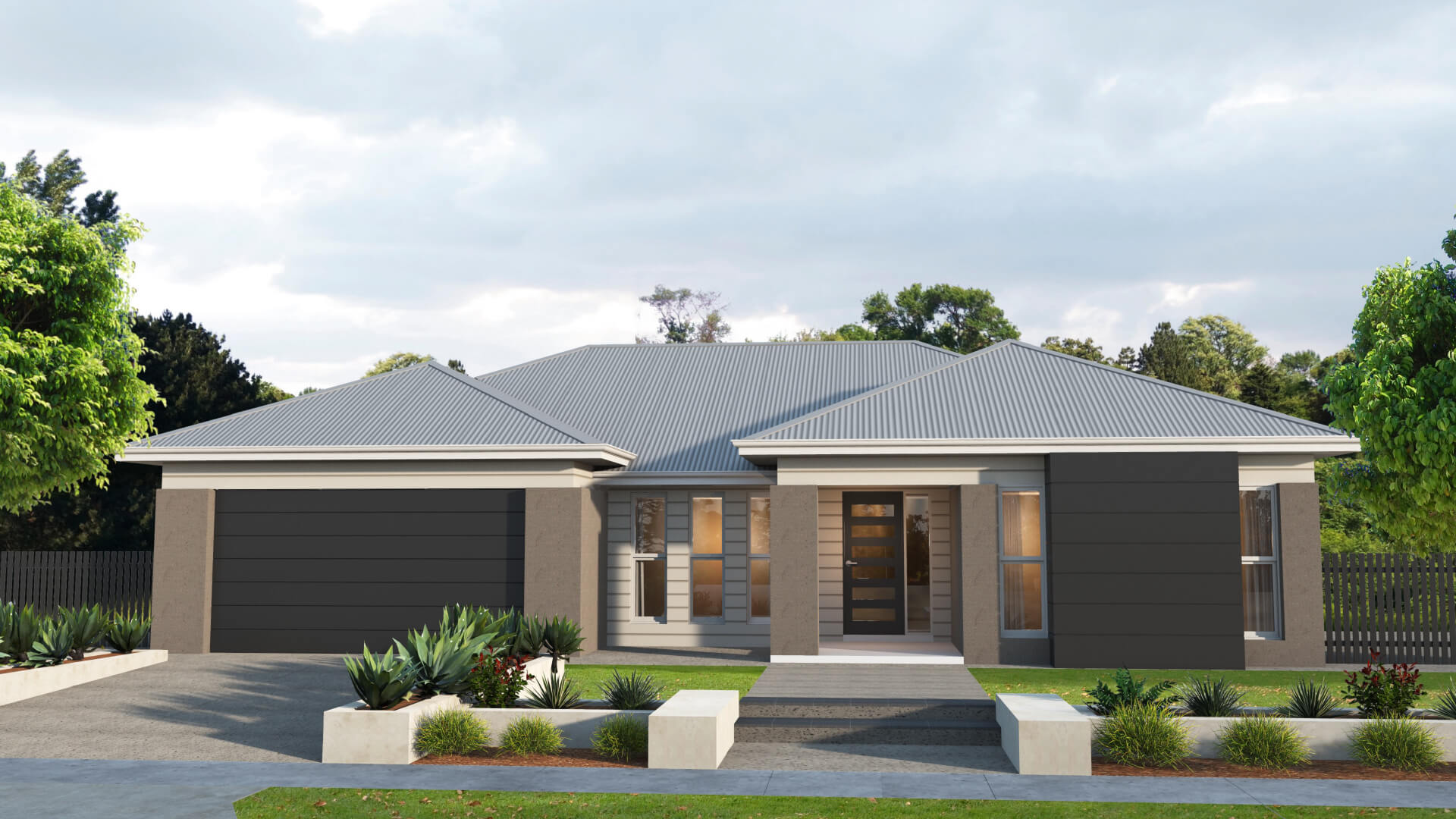
Award-winning homes
We always aim for the highest standards with every aspect of the home building process
View our process
The Georgia is an elegant home for all seasons. While modern style bay windows, formal dining and a lounge room overlooking the front garden give this home a refined feel, the open plan kitchen/meals/family room flowing onto the alfresco keeps things casual. In balance with these social spaces, the study and cleverly designed bedroom wing delivers supreme privacy and quiet set far away from street noise. *Floor Plan is a concept only.

Experience true luxury living with our extensive list of practical inclusions that come standard with every Arden Vale home.
Explore our inclusions