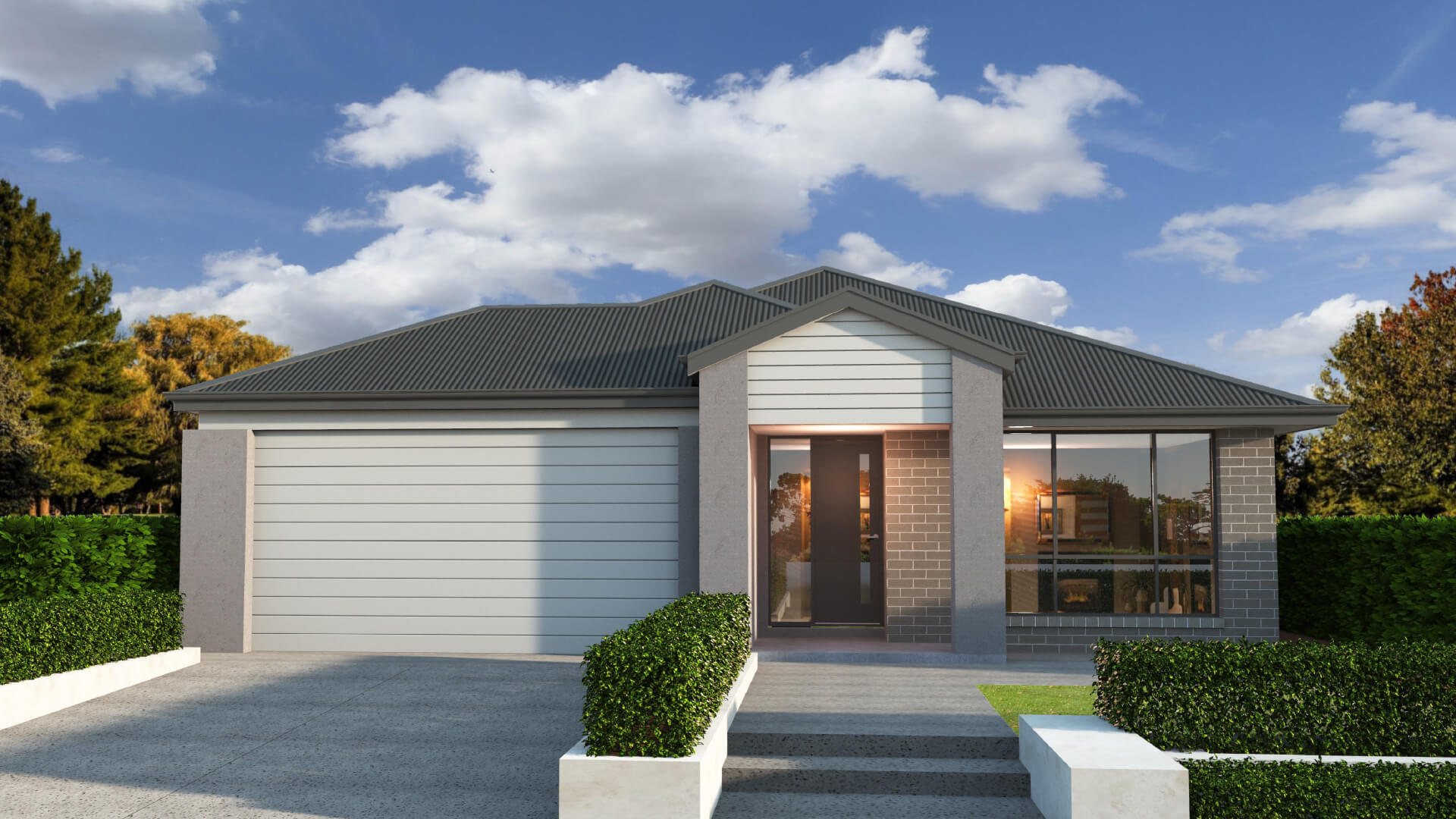
Award-winning homes
We always aim for the highest standards with every aspect of the home building process
View our process
The Jackson maintains the intimacy of a warm, welcoming family home while providing a surprising amount of space. Its centre brings the family together, with an open-plan kitchen/family/dining area that spans the breadth of the home’s midpoint and connects with a neat alfresco outside. A luxe master suite overlooks the front garden, and set securely at the back are three spacious bedrooms – one which can double as a study. *Floor Plan is a concept only.

Experience true luxury living with our extensive list of practical inclusions that come standard with every Arden Vale home.
Explore our inclusions