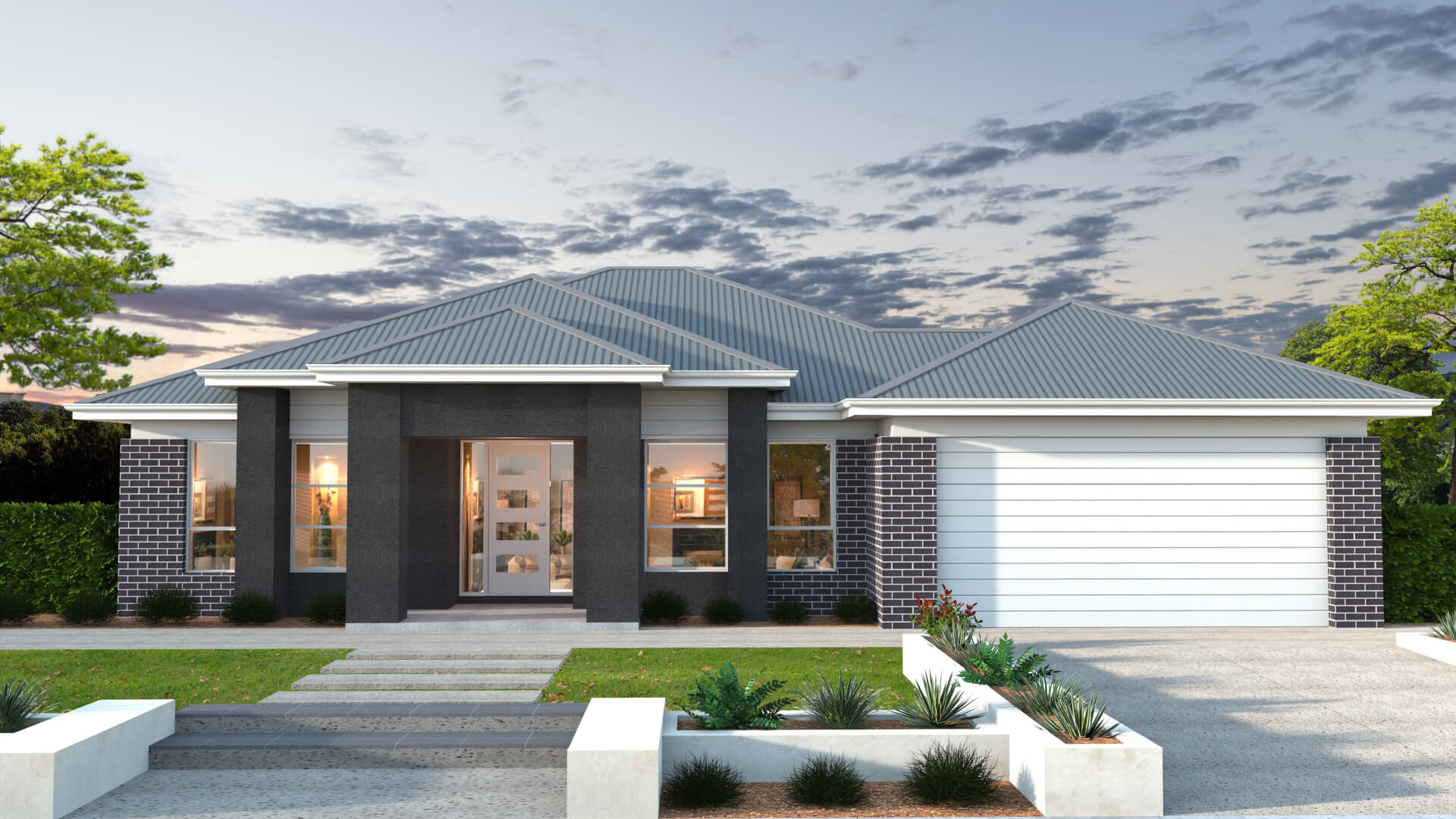
Award-winning homes
We always aim for the highest standards with every aspect of the home building process
View our process
The Mandalay impresses upfront with a stately porch framing its entryway, and a striking foyer entrance just inside. Visually inspiring, yet highly functional, this home also includes a large, separate lounge; a sprawling, open-plan kitchen/dining/family room; a master bedroom with its own ensuite; and a fourth bedroom that can be transformed into a home office or activities room. *Floor Plan is a concept only.

Experience true luxury living with our extensive list of practical inclusions that come standard with every Arden Vale home.
Explore our inclusions