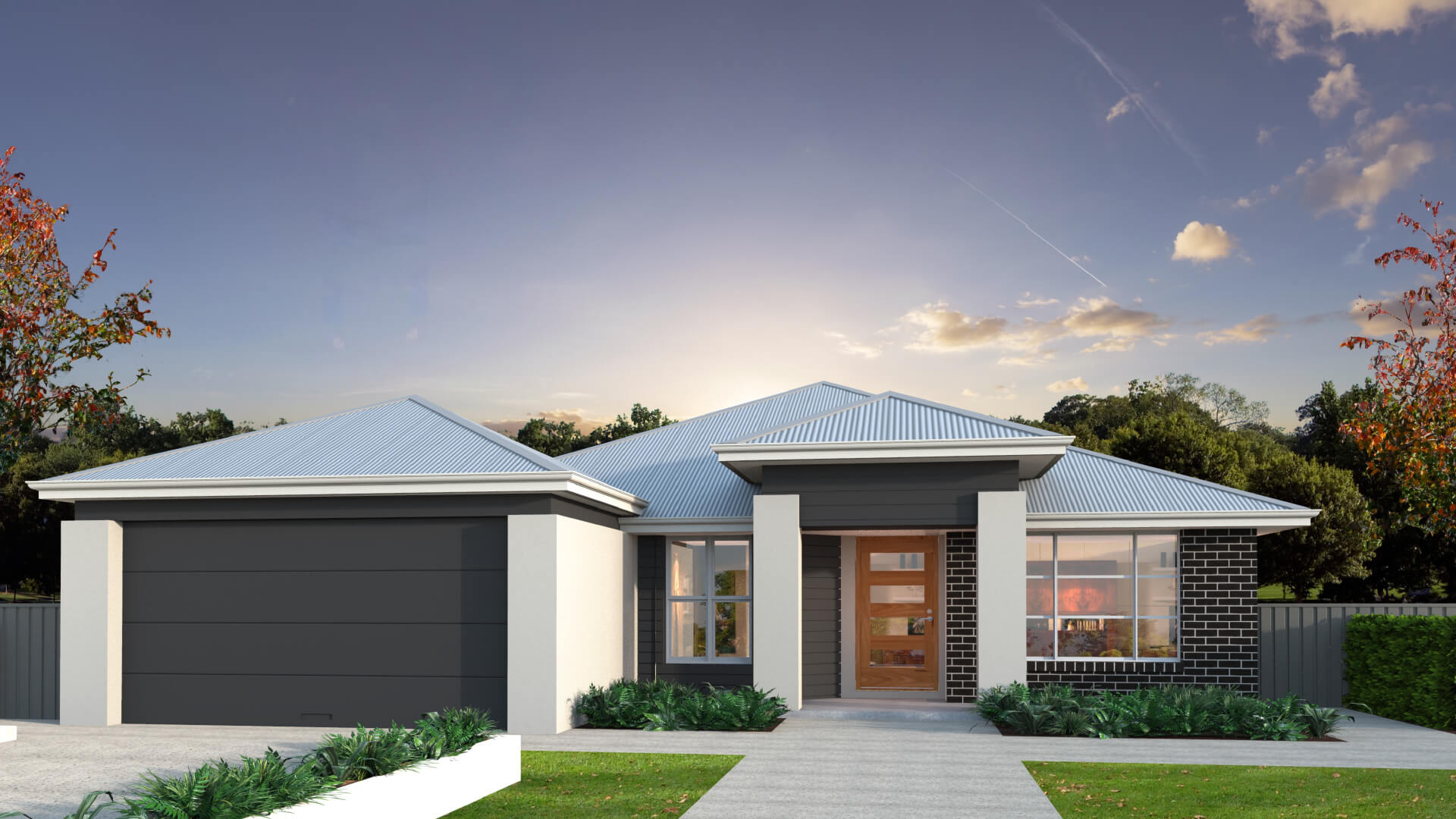
Award-winning homes
We always aim for the highest standards with every aspect of the home building process
View our process
Brilliant in design and in the light filled space it holds, the Phoenix sets growing families up for a bright future. Parents enjoy a private master suite with walk in robe and ensuite. The kitchen’s designer island bench contributes to the fresh, open feel of the living room, which opens to a lounge and flows seamlessly to an outdoor alfresco bathed in sunshine. And as family needs change, the fifth bedroom can become a study or home office. *Floor Plan is a concept only.

Experience true luxury living with our extensive list of practical inclusions that come standard with every Arden Vale home.
Explore our inclusions